Floor Plans and Models
Townhouse Features
|
|
*In Some Units
Amenities
|
|
Traditional A Model & Floor Plan
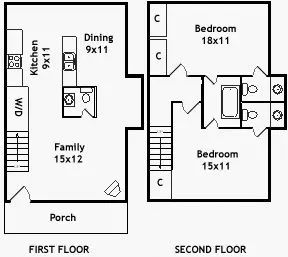
Traditional B Model & Floor Plan
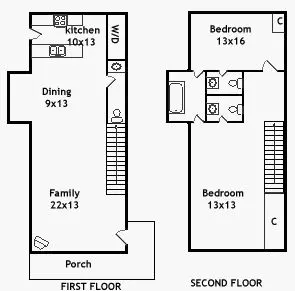
Ranch Model & Floor Plan
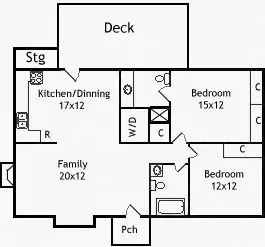
Green Park Townes Model (2-Bedroom) & Floor Plan
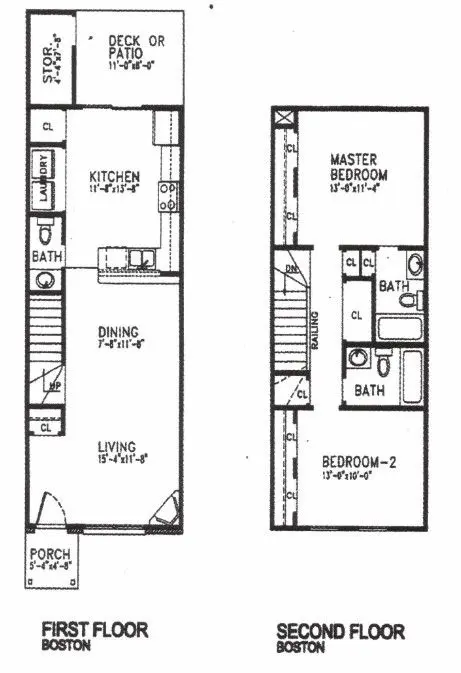
Green Park Townes Model (3-Bedroom) & Floor Plan
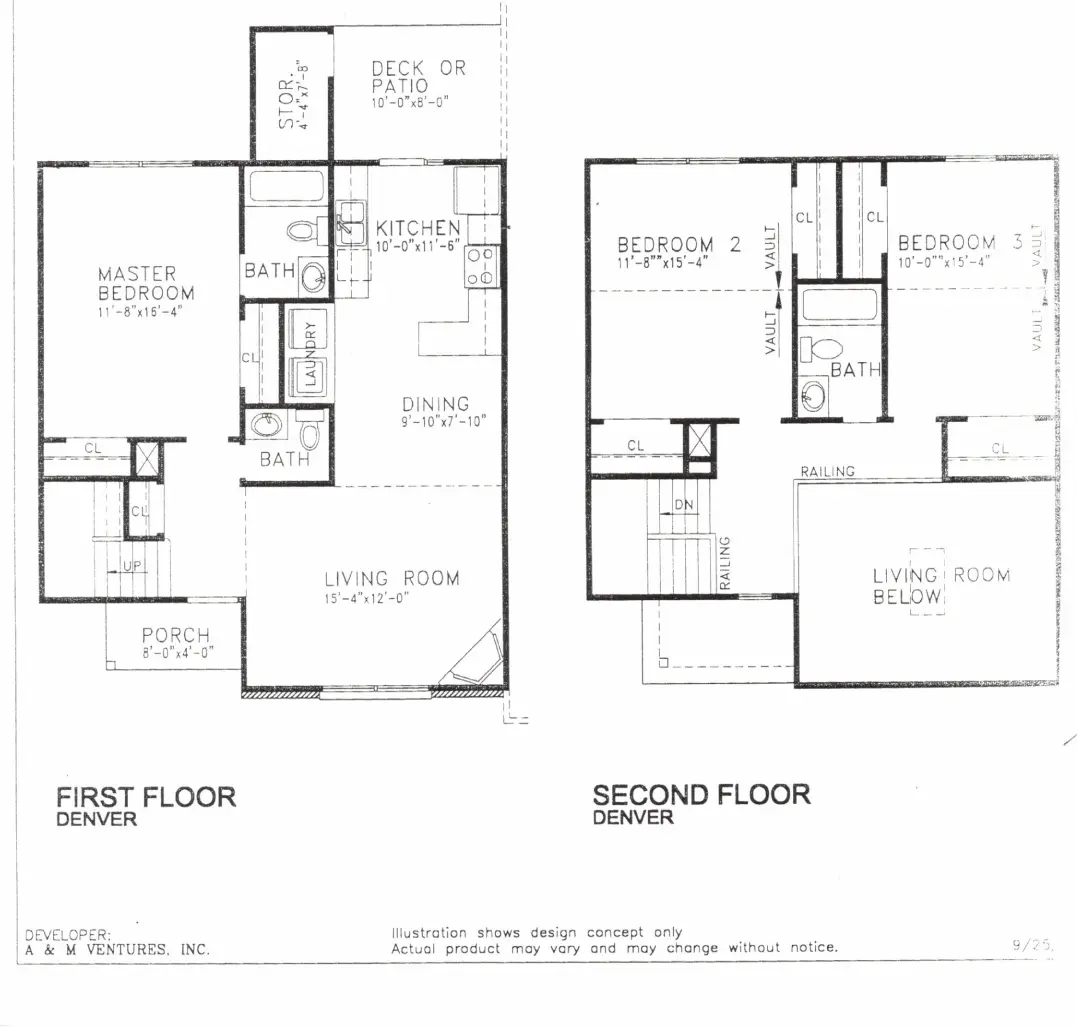
Single Family Home Models
Pictures, descriptions and floor plans are samples of residences offered.
Dwellings may vary based on location, size and amenities.